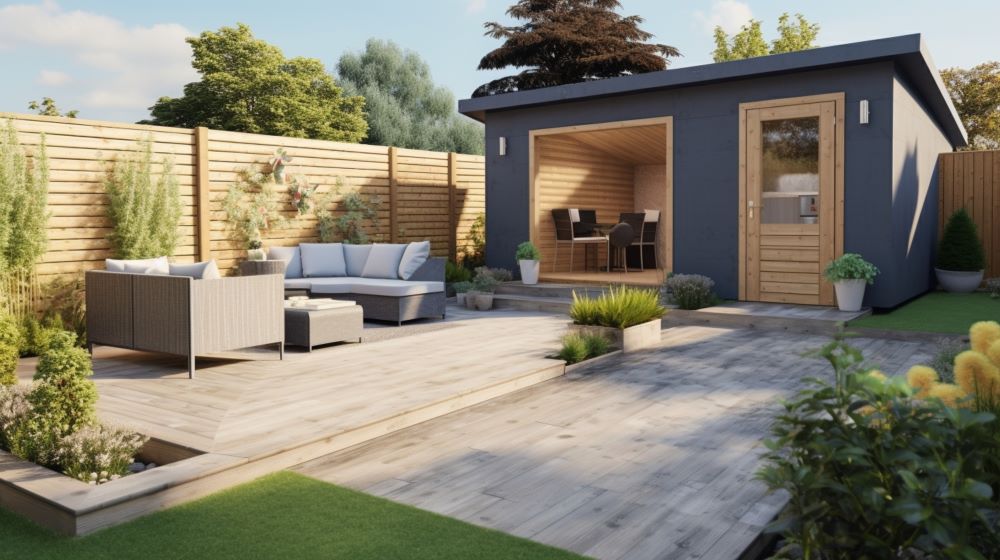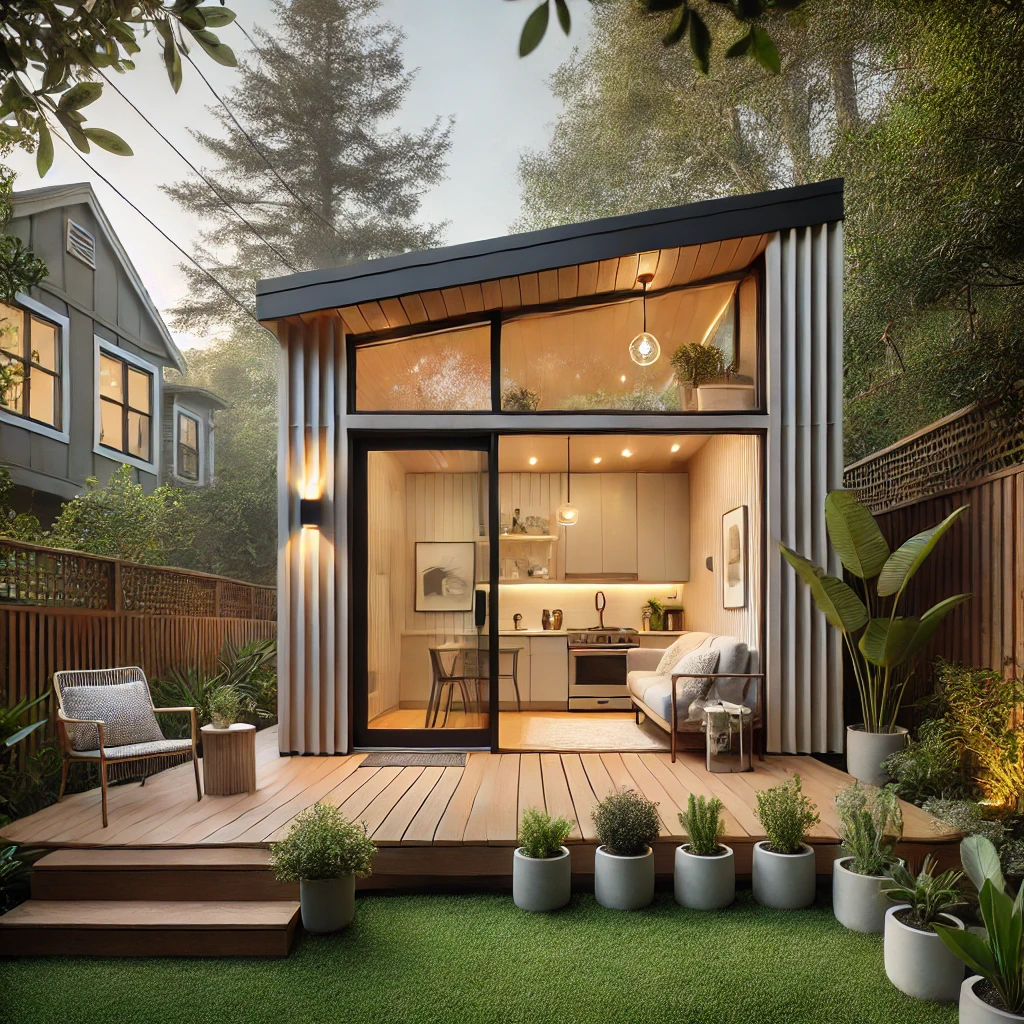Converting a garage into an Accessory Dwelling Unit (ADU) has become an increasingly popular trend among homeowners. This garage to ADU conversion process offers numerous benefits, including increased property value, additional living space, potential rental income, and a comfortable home for family members. In this comprehensive guide, we’ll explore the essential aspects of garage to ADU conversions, from initial planning to final touches.
Understanding the Potential of Garage to ADU Conversions
Before embarking on a garage to ADU conversion project, it’s crucial to assess its feasibility and potential:
1. Local Zoning Regulations: Research specific rules regarding ADUs in your city or county, including permitted size, location, and occupancy restrictions.
2. Garage Structure Evaluation: Assess your garage’s condition, structural integrity, insulation, and ventilation. Addressing issues early can save time and money in your garage to ADU conversion.
3. ADU Purpose: Determine the intended use of your converted space – rental unit, home office, guest suite, or family living area. This will guide your garage to ADU conversion layout and amenities.
4. Budget Planning: Create a realistic budget for your garage to ADU conversion, including permits, construction costs, and potential furnishing expenses.
The Planning Phase of Your Garage to ADU Conversion
Once you’ve determined the viability of your garage to ADU conversion, develop a detailed plan:
1. Architectural Blueprints: Hire a qualified architect or designer to create plans for your garage to ADU conversion, ensuring compliance with local building codes and space optimization.
2. Permits and Approvals: Navigate the permitting process for your garage to ADU conversion by submitting necessary paperwork to your local building department.
3. Utility Connections: Coordinate with providers to establish water, electricity, and gas connections for your converted ADU.
4. Design Considerations: Focus on creating a functional and aesthetically pleasing space in your garage to ADU conversion, considering natural light, ventilation, and energy efficiency.
Construction and Renovation: Bringing Your Garage to ADU Conversion to Life
The construction phase is where your garage to ADU conversion vision becomes reality:
1. Structural Modifications: Reinforce walls, add windows, or modify the garage door opening as needed for your ADU layout.
2. Insulation and HVAC: Install proper insulation and a suitable HVAC system for energy efficiency and comfort in your converted space.
3. Plumbing and Electrical: Add necessary fixtures and outlets to accommodate your ADU’s functions.
4. Kitchen and Bathroom Installation: If included, ensure these amenities meet local codes and consider space-saving appliances and fixtures.
5. Interior Design: Choose finishes, flooring, and decor that complement your home’s overall aesthetic.
Potential Challenges in Garage to ADU Conversions
While garage to ADU conversions offer numerous advantages, be aware of potential challenges:
– Noise and Privacy: Implement soundproofing measures between the ADU and main residence.
– Parking Solutions: Explore alternative options like off-street parking or a carport if you rely on garage parking.
– HOA Restrictions: Check your Homeowners Association guidelines for regulations regarding ADUs.
– Resale Value Considerations: Research the specific impact of garage to ADU conversions on property values in your area.
Maximizing Your Garage to ADU Conversion Investment
To optimize your garage to ADU conversion:
1. Rental Market Research: If planning to rent, study local market trends and pricing.
2. Energy Efficiency Features: Incorporate insulation, efficient appliances, and renewable energy options.
3. Accessibility Design: Consider potential tenants with disabilities in your garage to ADU conversion plans.
4. Professional Property Management: For rentals, consider hiring a management company to handle tenant matters.
Design Ideas for Your Garage to ADU Conversion
Transform your garage into a comfortable living space with these ideas:
1. Cozy bedroom with plush bed, nightstand, and garden-view window
2. Bright living room featuring a sofa, coffee table, and bookshelf
3. Modern kitchen with sleek appliances, white cabinets, and breakfast bar
4. Stylish bathroom including walk-in shower, vanity, and large mirror
5. Spacious home office with desk, chair, and built-in bookshelves
Additional Garage to ADU Conversion Tips
Enhance your converted space with these suggestions:
– Maximize natural light to create an open, inviting atmosphere
– Choose a functional layout tailored to your specific needs
– Add personal touches with artwork, photos, and plants
– Utilize space-saving, multi-purpose furniture
– Incorporate ample storage solutions to minimize clutter
– Consider climate-appropriate ventilation and insulation
Conclusion: The Value of Garage to ADU Conversions
Converting a garage into an ADU can be a rewarding project that adds significant value to your property while providing additional living space or income potential. By carefully planning your garage to ADU conversion, budgeting effectively, and addressing potential challenges, you can create a functional and attractive ADU that meets your specific needs and enhances your property’s overall appeal.


