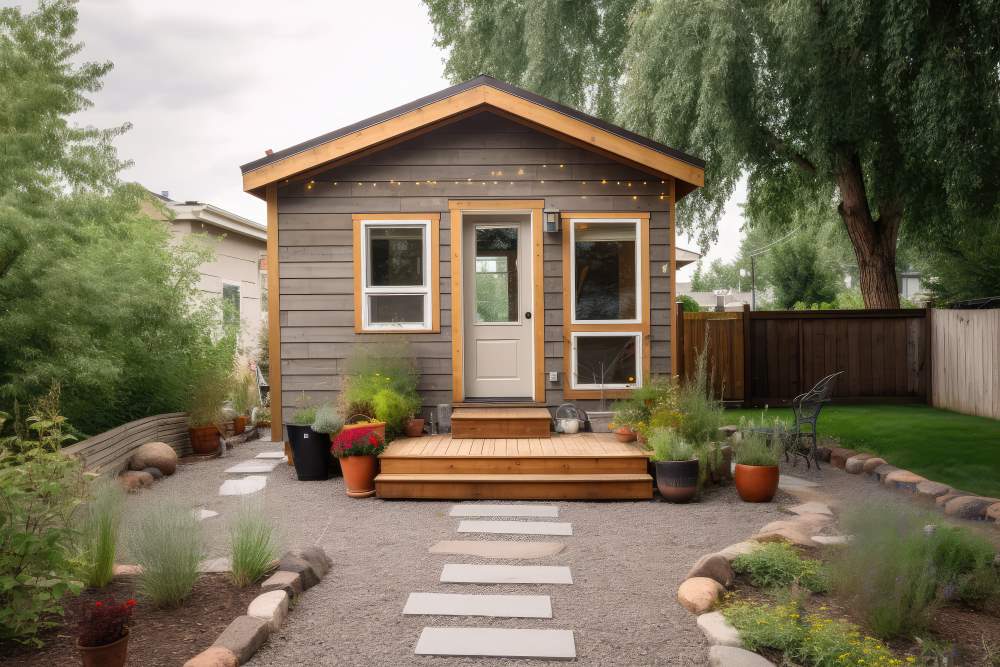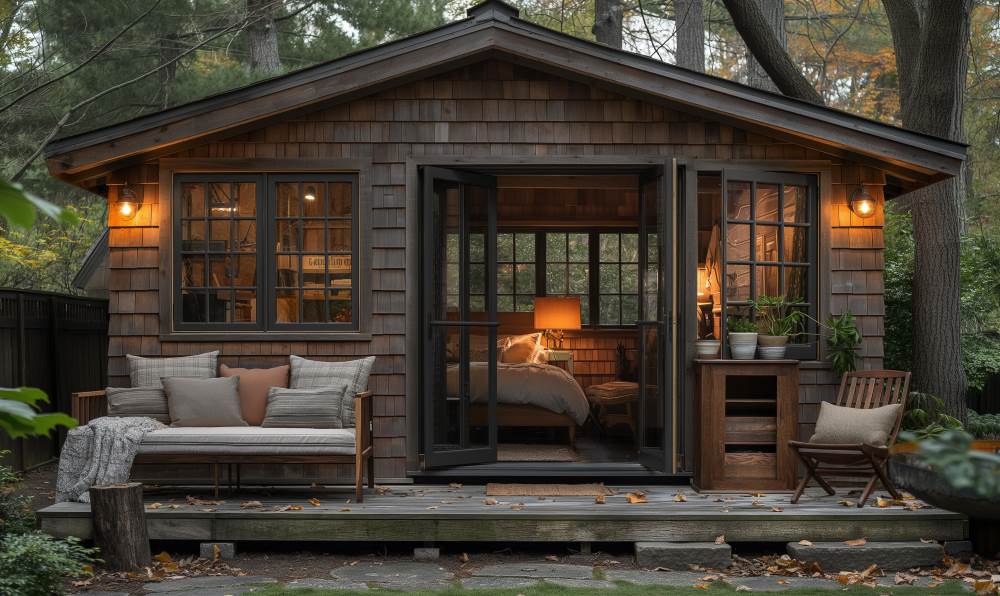Accessory Dwelling Units (ADUs), also known as granny flats, in-law suites, or backyard cottages, are revolutionizing urban and suburban landscapes across the United States. These versatile structures offer a myriad of possibilities, from generating rental income to creating dedicated home offices or providing comfortable living spaces for aging parents. Before embarking on your ADU journey, it’s crucial to understand the intricacies of ADU plans, sizes, and design options. This comprehensive guide will equip you with the knowledge to navigate the exciting world of ADU possibilities and make informed decisions for your project.
Exploring ADU Plans
When it comes to obtaining ADU plans, there are several approaches to consider, each with its own advantages and considerations:
1. Pre-Designed Plans
Pre-designed ADU plans are readily available from various online resources and design firms. These plans offer several benefits:
- Cost-Effective: Generally more affordable than custom designs.
- Time-Saving: Plans are ready to use, reducing the planning phase.
- Variety: Available in different sizes and styles, catering to popular configurations like studios, one-bedroom units, or even small duplexes.
- Code Compliance: Often designed to meet common building codes and regulations.
However, pre-designed plans may have limitations in terms of customization and may not perfectly fit your specific property or needs.
2. Custom ADU Plans
For a more personalized approach, consider hiring an architect or designer to create a custom ADU plan. Benefits include:
- Tailored Design: Perfectly suited to your specific needs, property layout, and aesthetic preferences.
- Maximize Space: Custom plans can make the most of challenging lot shapes or sizes.
- Unique Features: Incorporate special elements like eco-friendly materials or smart home technology.
- Property Value: A well-designed custom ADU can significantly boost your property’s value.
While custom plans offer greater flexibility, they are typically more expensive and time-consuming to develop.
3. Converting Existing Structures
Don’t overlook the potential of existing structures on your property:
- Garage Conversions: Transform an underutilized garage into a cozy living space.
- Basement ADUs: Convert a basement into a separate unit (where allowed by local regulations).
- Shed or Outbuilding Conversions: Reimagine garden sheds or workshops as charming tiny homes.
This approach can be cost-effective but requires careful assessment to ensure the existing structure can accommodate necessary modifications and meet safety and building codes.
Finding the Perfect ADU Size
Determining the ideal ADU size involves balancing several factors:
Local Regulations
- Research your local zoning ordinances to determine maximum allowable square footage.
- Some areas have different size restrictions for attached vs. detached ADUs.
- Height restrictions may also impact your ADU’s design.
Functionality and Purpose
Consider how you plan to use the ADU:
- Home Office: A studio or small one-bedroom might suffice.
- Rental Unit: Consider local rental market demands for unit sizes.
- Multigenerational Living: A larger, multi-bedroom unit may be necessary.
- Future Flexibility: Design with potential future uses in mind.
Budget Considerations
- Construction costs typically increase with size.
- Factor in ongoing costs like utilities and maintenance.
- Consider potential rental income to offset costs.
Common ADU Sizes
Here’s a general breakdown of common ADU sizes and their typical uses:
- Studio ADUs (200-500 sq ft)
- Perfect for home offices, guest rooms, or rental units for single occupants.
- Efficient use of space with combined living and sleeping areas.
- One-Bedroom ADUs (500-800 sq ft)
- Offer separate living space, bedroom, and bathroom.
- Suitable for long-term rentals or accommodating a single person or couple.
- Provides more privacy than a studio layout.
- Two-Bedroom ADUs (800-1200 sq ft)
- Ideal for multigenerational living with separate sleeping areas.
- Creates a rental unit with more capacity, potentially increasing income.
- Offers flexibility for various living arrangements.
- Three-Bedroom ADUs (1200-1500 sq ft)
- Less common but possible in some jurisdictions.
- Provides ample space for families or multiple roommates.
- Can serve as a full-sized secondary home on the property.
Designing Your Dream ADU
Once you’ve chosen a plan and size, it’s time to focus on design elements that will make your ADU both functional and beautiful:
Architectural Style
- Complementary Design: Match the ADU’s style to your main house for a cohesive look.
- Contrasting Accent: Create a unique, stand-alone piece that adds visual interest to your property.
- Popular Styles: Consider modern, craftsman, traditional bungalow, or mid-century modern aesthetics.
Maximizing Functionality
- Open Floor Plans: Create a sense of spaciousness, especially in smaller units.
- Multi-Functional Furniture: Invest in pieces that serve dual purposes, like Murphy beds or convertible dining tables.
- Built-in Storage: Incorporate clever storage solutions to maximize usable space.
- Energy-Efficient Appliances: Choose compact, high-efficiency models to save space and reduce utility costs.
Accessibility Considerations
If designing for aging parents or those with mobility limitations:
- Wide Doorways: Ensure doorways are at least 32 inches wide.
- Zero-Step Entries: Create level entrances without stairs.
- Grab Bars: Install in bathrooms and other key areas.
- Lever-Style Handles: Use on doors and faucets for easier operation.
- Low-Pile Carpeting: Or choose smooth, non-slip flooring options.
Sustainability Features
Embrace eco-friendly practices in your ADU design:
- Energy-Efficient Windows: Opt for double-pane or triple-pane windows with low-E coatings.
- Sustainable Materials: Consider recycled or locally-sourced building materials.
- Solar Panels: If feasible, incorporate solar energy to reduce long-term costs.
- Water Conservation: Install low-flow fixtures and consider greywater systems.
- Natural Lighting: Maximize windows and skylights to reduce artificial lighting needs.
Outdoor Living Integration
Even with limited space, consider outdoor elements:
- Patios or Decks: Create an extension of the living area.
- Rooftop Gardens: Utilize flat roofs for green spaces or container gardens.
- French Doors: Connect indoor and outdoor spaces seamlessly.
- Landscaping: Use plants to provide privacy and enhance the overall aesthetic.
Privacy and Noise Management
Especially important for attached ADUs or in dense neighborhoods:
- Soundproofing: Use insulation and sound-dampening materials in walls and floors.
- Strategic Window Placement: Position windows to maximize natural light while maintaining privacy.
- Landscaping Buffers: Use trees or shrubs to create natural privacy screens.
- Separate HVAC Systems: Consider independent heating and cooling for the ADU.
Smart Home Integration
Incorporate technology for added convenience and efficiency:
- Smart Locks: Allow easy access management for renters or guests.
- Programmable Thermostats: Optimize energy usage and comfort.
- Smart Lighting: Control ambiance and reduce energy consumption.
- Security Systems: Integrate cameras and alarms for added safety.
Conclusion
Designing and building an ADU is an exciting journey that can add significant value to your property while providing flexible living solutions. By carefully considering your plans, size requirements, and design elements, you can create a functional, beautiful, and efficient space that meets your needs now and in the future. Remember to consult with local authorities, experienced designers, and builders like Griham Living to ensure your ADU project complies with regulations and is executed to the highest standards of quality and craftsmanship.
Whether you’re looking to generate rental income, accommodate family members, or create a personalized workspace, an ADU offers endless possibilities. With thoughtful planning and design, your ADU can become a cherished addition to your property, enhancing both its value and your quality of life.


